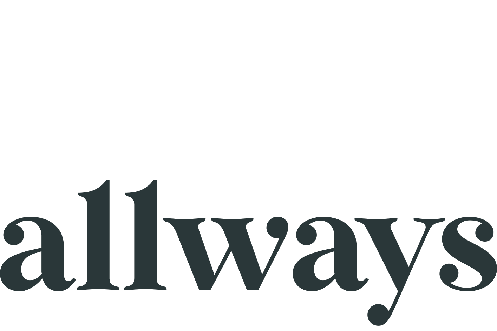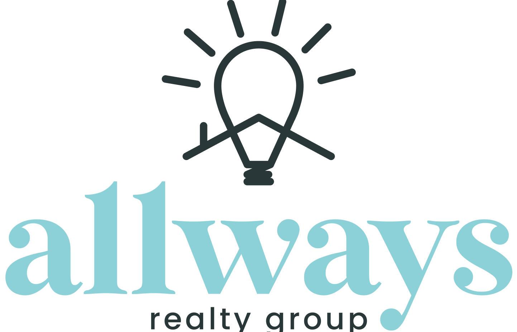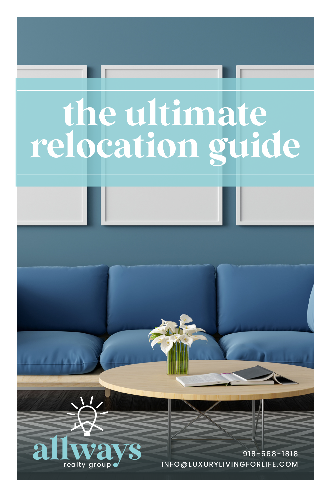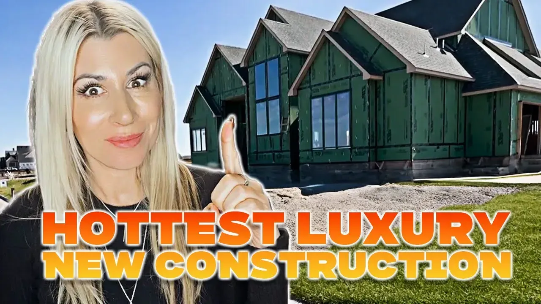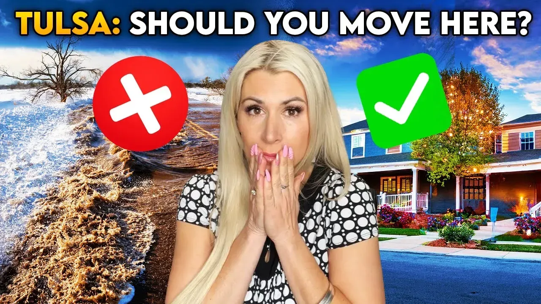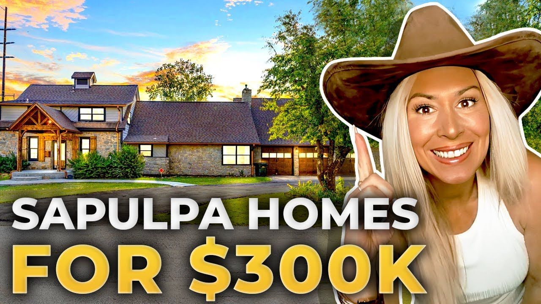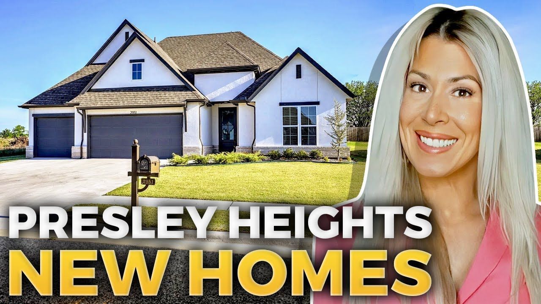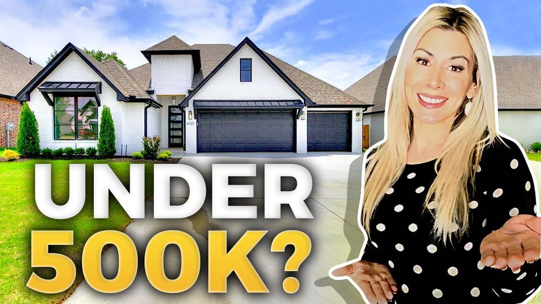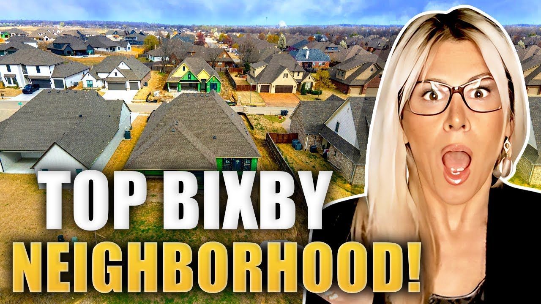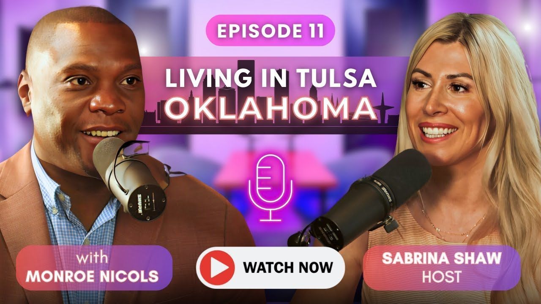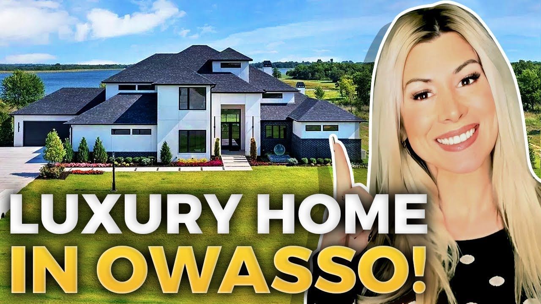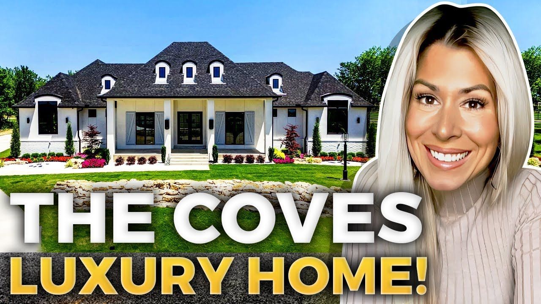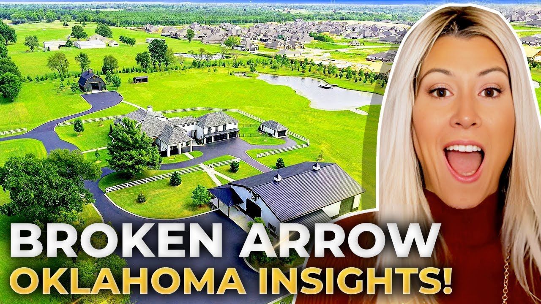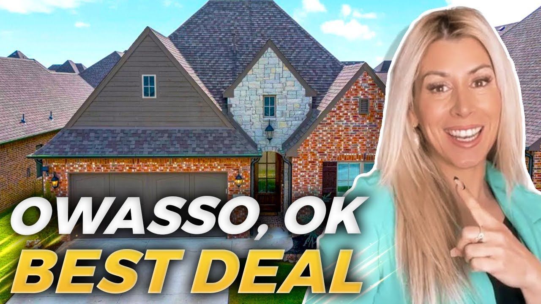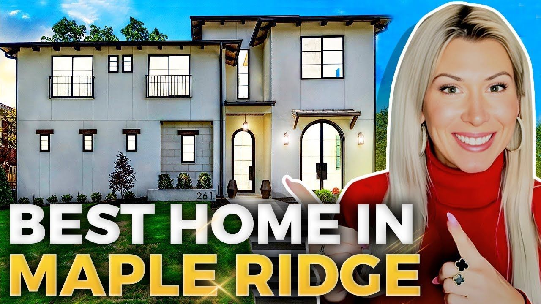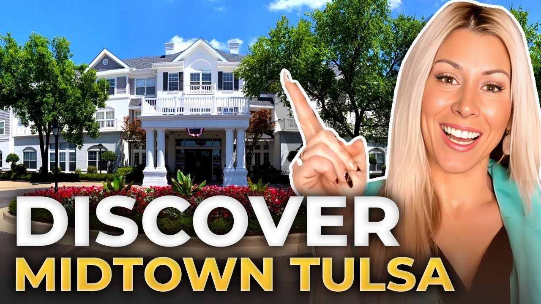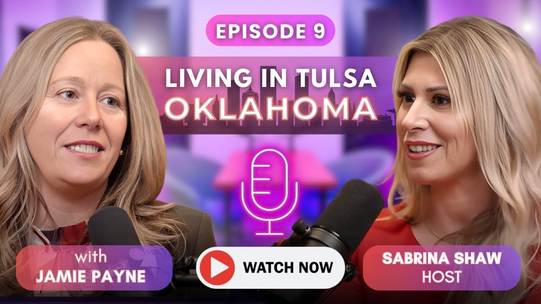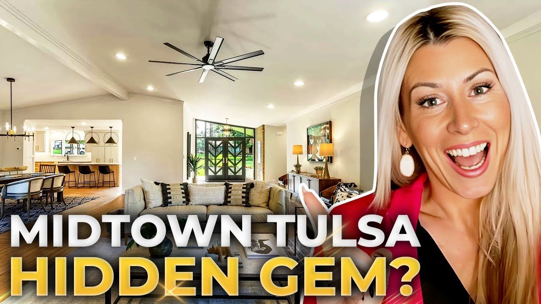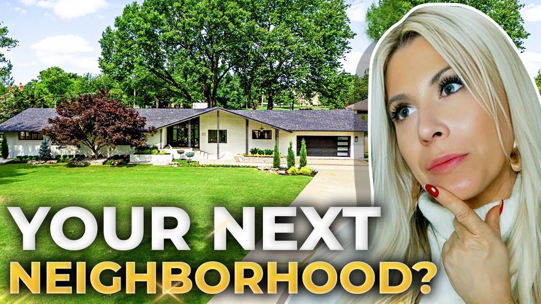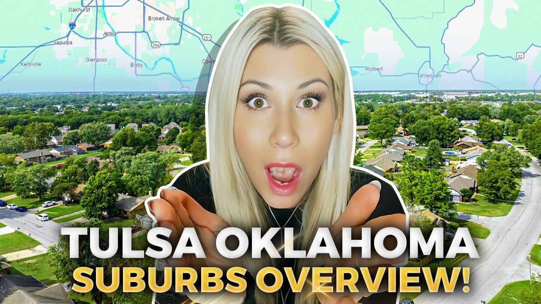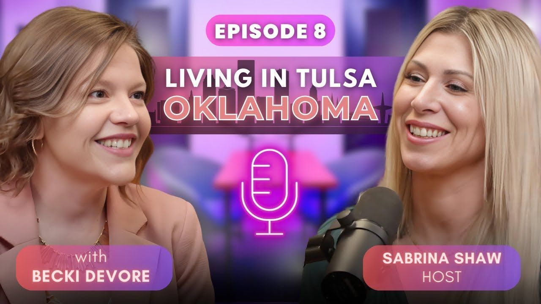Best Neighborhoods in Jenks, OK: Stone Bluff at Holly + A Tour of a True North Masterpiece
Explore Tulsa’s premier suburb with Allways Realty Group 🩵
If you’re thinking about living in the Tulsa metro and wondering which suburb checks the boxes for schools, luxury homes, and everyday convenience, put Jenks, Oklahoma, at the top of your list. Below, we’ll give you a hyper‑local tour of Jenks—zooming in on the coveted 106th Street corridor (west of Elwood) and a just‑released, design‑forward home in Stone Bluff at Holly by True North. Along the way, you’ll see why families and luxury buyers alike are choosing Jenks for its lifestyle, schools, and easy access to Tulsa’s best amenities.
Quick Facts: Why Jenks, OK
- Population: ~26,500
- Household income: around $105,000 (median)
- Homeownership: approximately 64%
- School district: Jenks Public Schools—consistently top‑rated for academics, athletics, and fine arts
- Lifestyle: gated neighborhoods, mature trees, new‑construction luxury, and community‑centric living
106th Street (West of Elwood): Where Luxury Meets Lifestyle
Drive 106th Street west of Elwood and you’ll understand the buzz: gated estates, curated architectural styles, and a canopy of trees that sets an elegant, tucked‑away tone. Neighborhoods here include Fountain Ridge, Hidden Oaks, Aberdeen Falls, and the intimate, gated cul‑de‑sac of Stone Bluff at Holly—a boutique pocket with only a handful of homes. It’s the perfect blend of exclusivity and convenience.
Featured Home: True North at Stone Bluff (Jenks, OK)
4 Beds | 6 Baths | ~5,170 SF | ~0.5 Acre | 4‑Car Garage | Offered at $1.79M
A study in warm modern elegance, this True North build leans into proportion, craftsmanship, and livability—grand where it matters, restrained where it counts.
Arrival & Great Room
- Architectural arches create sightlines from the entry to the patio.
- Oversized, floor‑level windows flood the space with natural light.
- Statement fireplace with a dark insert (beautiful and practical).
- Ceiling detailing adds dimension without visual clutter.
Designer Kitchen & Butler’s Pantry
- Monogram appliance suite with a six‑burner range and integrated griddle.
- Quartzite/marble‑look island (generous workspace + seating).
- Fluted‑glass uppers mix texture with display potential.
- Full butler’s pantry: additional sink, dishwasher, microwave/oven, second refrigerator, and walk‑in storage (under‑stairs shelving, lighting, and appliance hideaway).
- Seamless access from the 4‑car epoxy‑floored garage directly into the pantry.
Mudroom / Drop Zone (The “Zone”)
A designer‑grade landing zone with built‑ins, double drawers, and closed storage—a true life‑simplifier for busy households.
Dining & Four Seasons Room
- Formal dining features tall cabinetry, buffet storage, and curated lighting.
- Four Seasons room with see‑through fireplace shared with the rear courtyard—use it year‑round as a cozy lounge, reading room, or second conversation area.
Main‑Level Suite + Office
- Private office just off the primary hallway with floor‑level windows for natural light.
- Main‑level secondary bedroom with zero‑entry shower—ideal for multi‑generational living, long‑term guests, or nanny quarters.
Primary Retreat
- Vaulted ceiling with rich wood detailing for a warm, intimate scale.
- In‑room coffee/wine bar (morning espresso or evening unwind—no steps required).
- Spa bath: sculptural claw‑foot tub with integrated ledge, double shower with dual controls, separate his & hers vanities, frosted privacy windows, and coordinated hardware.
- Boutique‑style closet with chandelier, jewelry drawers, and direct access to the primary laundry.
Laundry Paradise
- Two washers + two dryers to halve laundry time—thoughtful for a 5k‑SF home.
- Extensive counters, storage, and a pocket office/mail station built in.
Upstairs: Game‑Day to Holidays
- Vaulted game/media room with blackout‑ready window treatments.
- Hidden bunk room behind a bookshelf—sleeps a crowd of kids or grandkids; finished ceiling treatments carry the design language even into this “secret” space.
- Two additional ensuite bedrooms, each with walk‑in closets and beautifully tiled baths.
- Conditioned walk‑in attic with tidy mechanicals—evidence of disciplined craftsmanship behind the walls.
Outdoor Living
- Arched patio doors to a covered living area anchored by the double‑sided fireplace.
- Half‑acre lot with mature trees and privacy‑minded orientation (neighbor’s front yard faces your view—less “people time,” more tranquility).
Location & Daily Convenience
From Stone Bluff, you’re approximately:
- 6 minutes to Whole Foods
- 10 minutes to Costco, Target, HomeGoods, and Lifetime Fitness
- ~15 minutes to Trader Joe’s
- Minutes to Jenks Aquarium, Tulsa Hills & the new outlet center
- A short drive to Downtown Tulsa’s Art Deco district, the Gathering Place, and a growing food scene featuring James Beard‑recognized chefs
(Drive times are approximate and traffic‑dependent.)
Who This Home & Area Are Perfect For
- Luxury move‑up buyers wanting design without ostentation
- Relocation families prioritizing Jenks Public Schools
- Multi‑generational households needing a main‑level suite and flexible spaces
- Entertainers who love four‑season indoor/outdoor flow
- Detail‑oriented buyers who value clean mechanicals and future‑proofed layout
Jenks Public Schools: A Key Draw
Families move here specifically for JPS—a district known for academics, athletics, and fine arts with extensive extracurriculars and supported facilities. If school placement is your priority, we’ll align your neighborhood short list with the exact school sites you want.
Frequently Asked Questions (Jenks, OK)
Is Jenks safe and family‑friendly?
Jenks' neighborhoods are intentionally planned with wide streets, sidewalks, and community spaces. Many of our clients move here for the quiet, family‑forward feel and strong school community.
How “boutique” is Stone Bluff at Holly?
Very—just a handful of homes in a gated cul‑de‑sac, ideal for buyers who want exclusivity without a 200‑home HOA.
Can I tour this True North home or see similar properties?
Yes. We’ll schedule a private, on‑your‑schedule tour—in person or via live video—plus show you off‑market and coming‑soon options aligned to your style and timing.
Ready to Explore Jenks with a Local Guide?
Whether you’re moving in 9 days, 90 days, or 9 months, Allways Realty Group 🩵 makes your Tulsa move seamless.
Next steps:
- Download our Tulsa Relocation Guide (schools, neighborhoods, commutes, utilities, lifestyle).
- Book a 20‑minute discovery call (your wish list, budget, timeline).
- Private tours—virtual or in‑person of Jenks, Bixby, Broken Arrow, Owasso, and Tulsa’s luxury pockets.
- Equity & timing plan if you’re buying and selling.
Call, text, or email Sabrina Shaw and the Allways team—your trusted local advisors for Tulsa and all surrounding suburbs.


